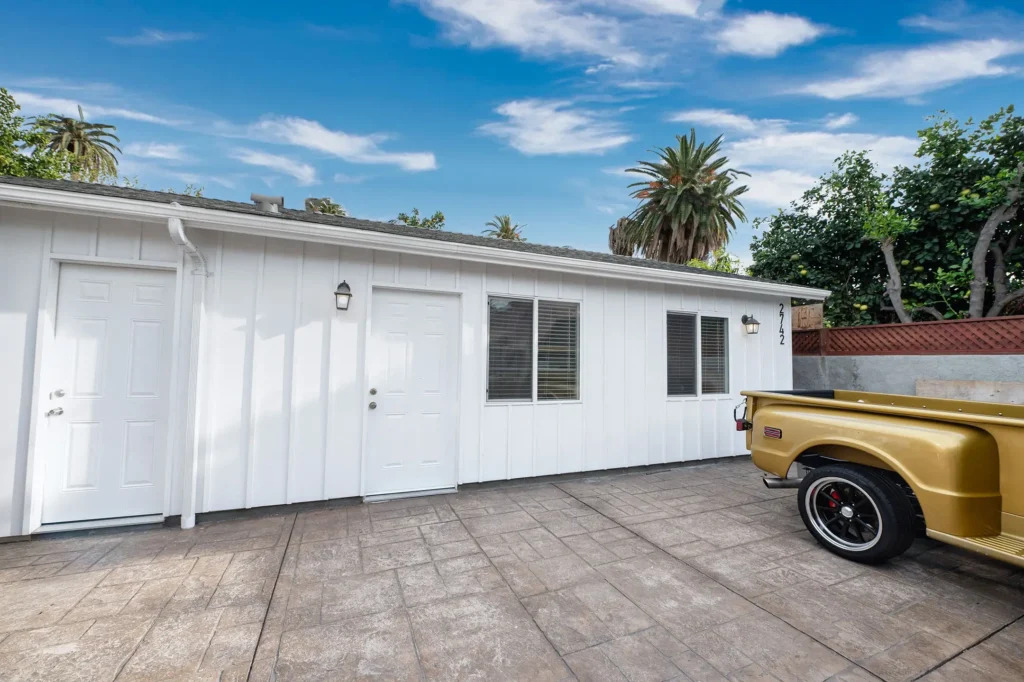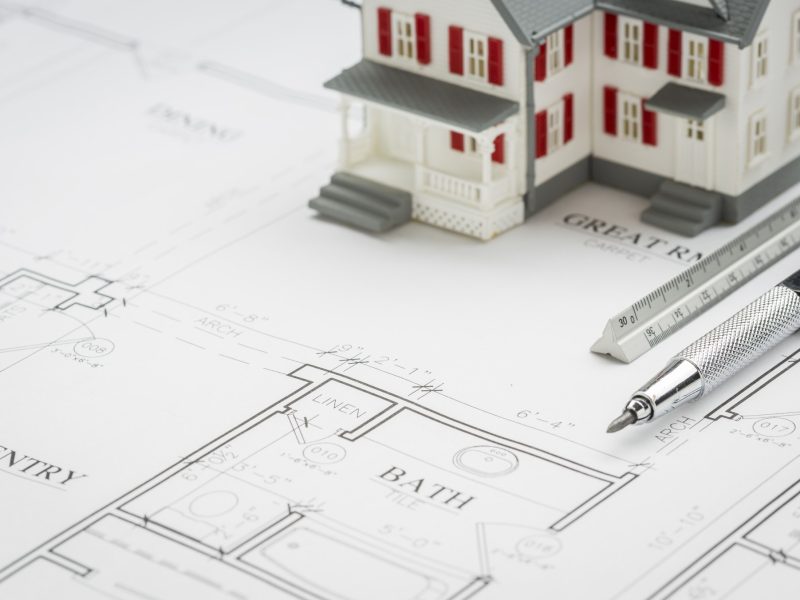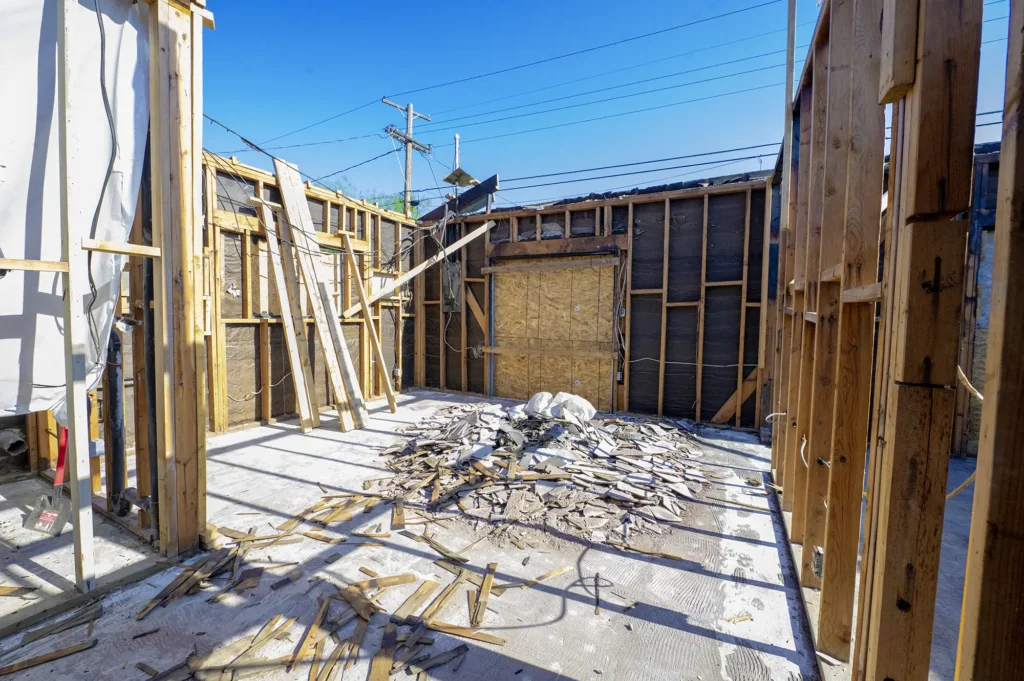

Designing and building a custom home is a complex and exciting process that involves many different steps and considerations. From selecting the perfect plot of land to finalizing the finishing touches, each stage of the project requires careful planning and collaboration with a team of experienced professionals. In this blog, we will explore the process of designing and building a custom home, step by step.
Step 1: Selecting the Perfect Location
The first step in building a custom home is to select the perfect location. This can involve evaluating different neighborhoods or plots of land to determine which one meets your needs and preferences. Factors to consider include proximity to schools, work, and other amenities, as well as the size, topography, and orientation of the lot.
Step 2: Conceptual Design
Once you have selected your plot of land, the next step is to work with an architect or designer to create a conceptual design for your custom home. This involves developing a floor plan, elevations, and other design elements that reflect your style, preferences, and lifestyle needs. You will work closely with the designer to ensure that the design meets your vision and budget.
Step 3: Detailed Design and Engineering
After the conceptual design is finalized, the next step is to create detailed designs and engineering plans. This involves refining the floor plan, selecting materials and finishes, and ensuring that the design meets local building codes and zoning regulations. This stage may also involve working with engineers and other professionals to ensure that the home is structurally sound and meets environmental requirements.
Step 4: Obtaining Permits and Approvals
Before construction can begin, it is necessary to obtain all necessary permits and approvals from local authorities. This can include building permits, zoning variances, and other approvals required by the city or county. Your builder or architect can help guide you through this process and ensure that all necessary permits and approvals are obtained before construction begins.
Step 5: Site Preparation
Once all necessary permits and approvals have been obtained, the next step is to prepare the site for construction. This may involve clearing the land, grading the site, and installing utilities such as water, sewer, and electrical.
Step 6: Foundation and Framing
The next step in building a custom home is to construct the foundation and framing. This involves pouring the concrete foundation, framing the walls, and installing the roof. This is a critical stage in the construction process, as it sets the stage for the rest of the build.
Step 7: Plumbing, Electrical, and HVAC
Once the framing is complete, the next step is to install the plumbing, electrical, and HVAC systems. This involves running pipes and wires throughout the home and installing fixtures such as sinks, toilets, light fixtures, and HVAC units. This stage requires careful coordination between the different trades to ensure that everything is installed correctly and meets building codes.
Step 8: Interior Finishes
After the plumbing, electrical, and HVAC systems are installed, the next step is to complete the interior finishes. This involves installing drywall, painting, installing flooring, and installing cabinets and countertops. This is where the home really starts to take shape, and you can begin to see your vision come to life.
Step 9: Exterior Finishes
Once the interior finishes are complete, the next step is to complete the exterior finishes. This involves installing siding, roofing, windows, and doors. This stage can dramatically impact the home’s curb appeal and is an important step in the construction process.
Step 10: Final Touches
The final step in building a custom home is to add the finishing touches. This involves installing fixtures such as light fixtures, hardware, and trim. It also involves final inspections to ensure that the home meets all building codes and regulations.
In conclusion, building a custom home is a complex and rewarding



