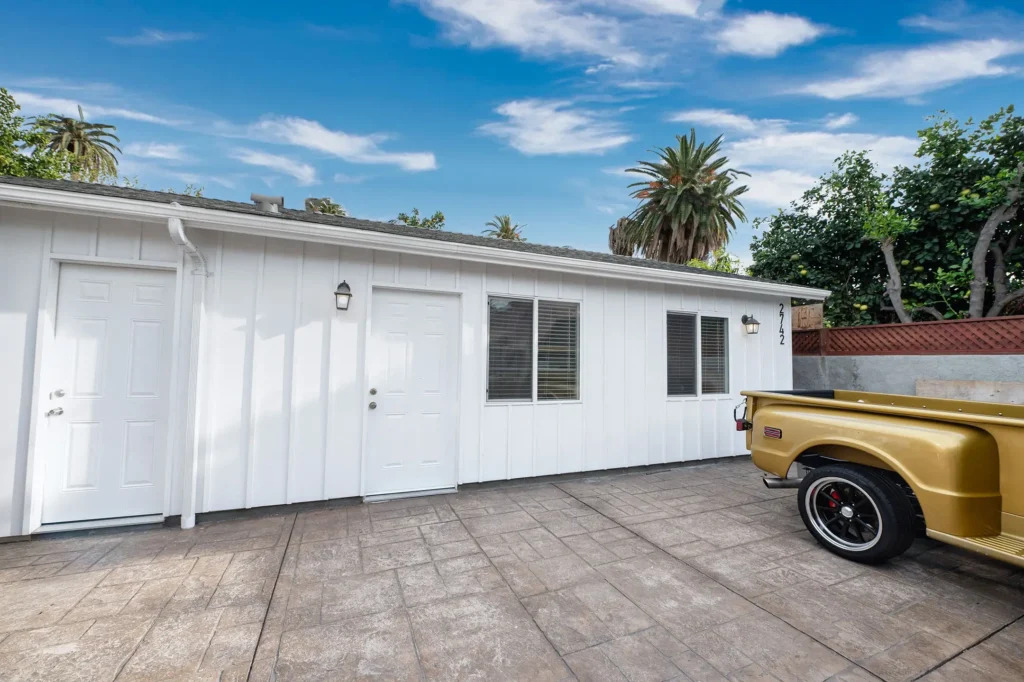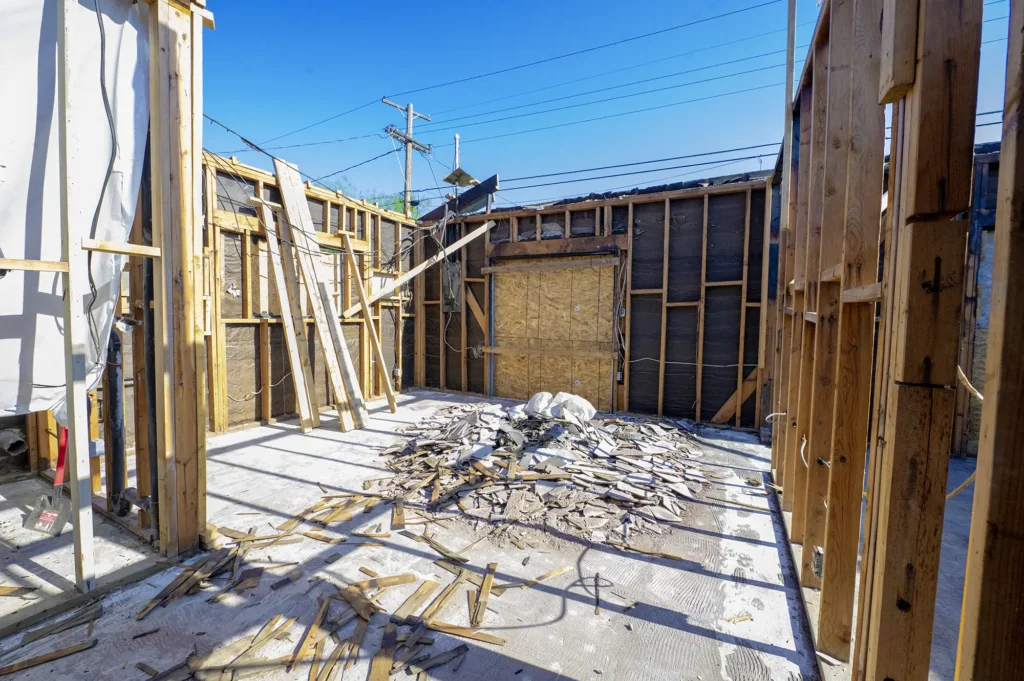

The specifications defined by your home’s floor plan, aid and inform its progress from inception to completion. These minute details on room size, layout, and traffic patterns are vital to turn your vision into a living, breathing, habitable space.
A floor plan plays such a fundamental role that the term itself is often used interchangeably throughout the home building process as both an aspiring ideal and a technical blueprint.
When a customer tells us they want a home geared more for hosting and entertaining guests, we know how this will translate into the exact measurements and style of floor plan. Conversely, if a customer favors a layout with more privacy and the flexibility to create more individualized rooms without sacrificing on traditional space, we know this takes more than just adding a few walls or breaking open areas into subdivided niches – it’s a completely different approach to a floorplan.
With over three decades in the custom home building business, at JDB Builders Inc. our team of New Home Consultants can do more than marry the emotive wishes of our customers with an inside-the-box custom home design. We turn the dreams of our customers into their dream home with a floor plan that not only meets their current needs but provides them with a blueprint for growing a family, aging in place, or starting a business from a home office.
If you’re embarking on a custom home journey, how can you bridge your lifestyle aspirations to your budget and other more practical considerations? We hope this list of floor plan dos and don’ts will help show you the way.
What’s in the value of a square foot? What you’re really asking is, how do I quantify the space needed to flourish? Your floor plan’s size should be at the top of your “do this” list. A floor plan that’s too small might curtail your grander hosting and entertaining ambitions. A floor plan with underutilized space still needs the same TLC and maintenance over time (e.g., that guest bathroom that only gets used during the holidays when company’s in town). And while yes, the bigger the space, the bigger the budget – a thoughtfully executed floor plan that maximizes potential can generate savings for future upgrades. There are some things you won’t be able to change later and that’s where our team can help; we don’t pursue a supersized approach to customization, we bring a lifestyle-first mentality to building a home that turns your specific needs into the precise measurements for living your best life from floor to ceiling. The floor plan size of a family of five with one more on the way looks very different than that of a smaller family with older children getting ready to leave the nest. Size matters, as does a little foresight.



